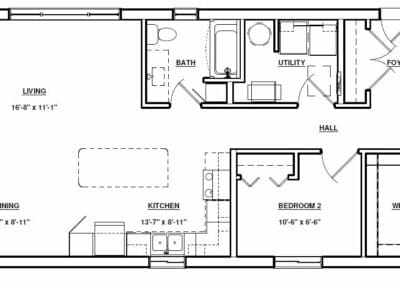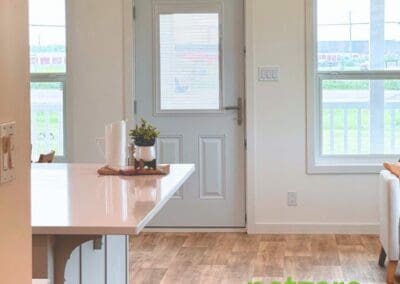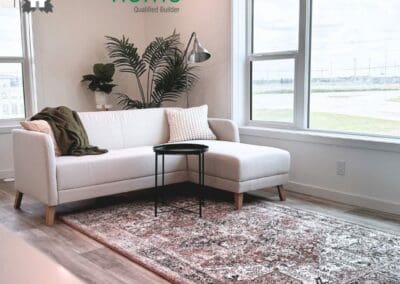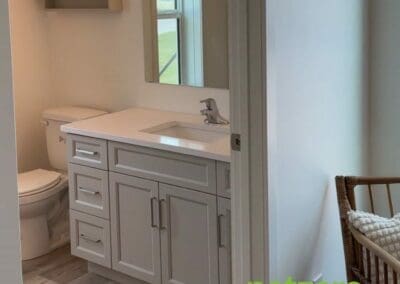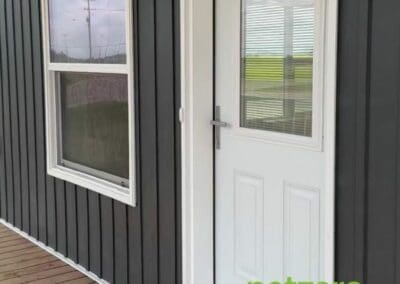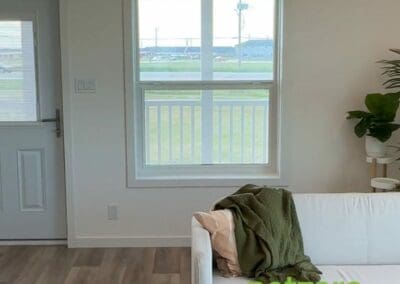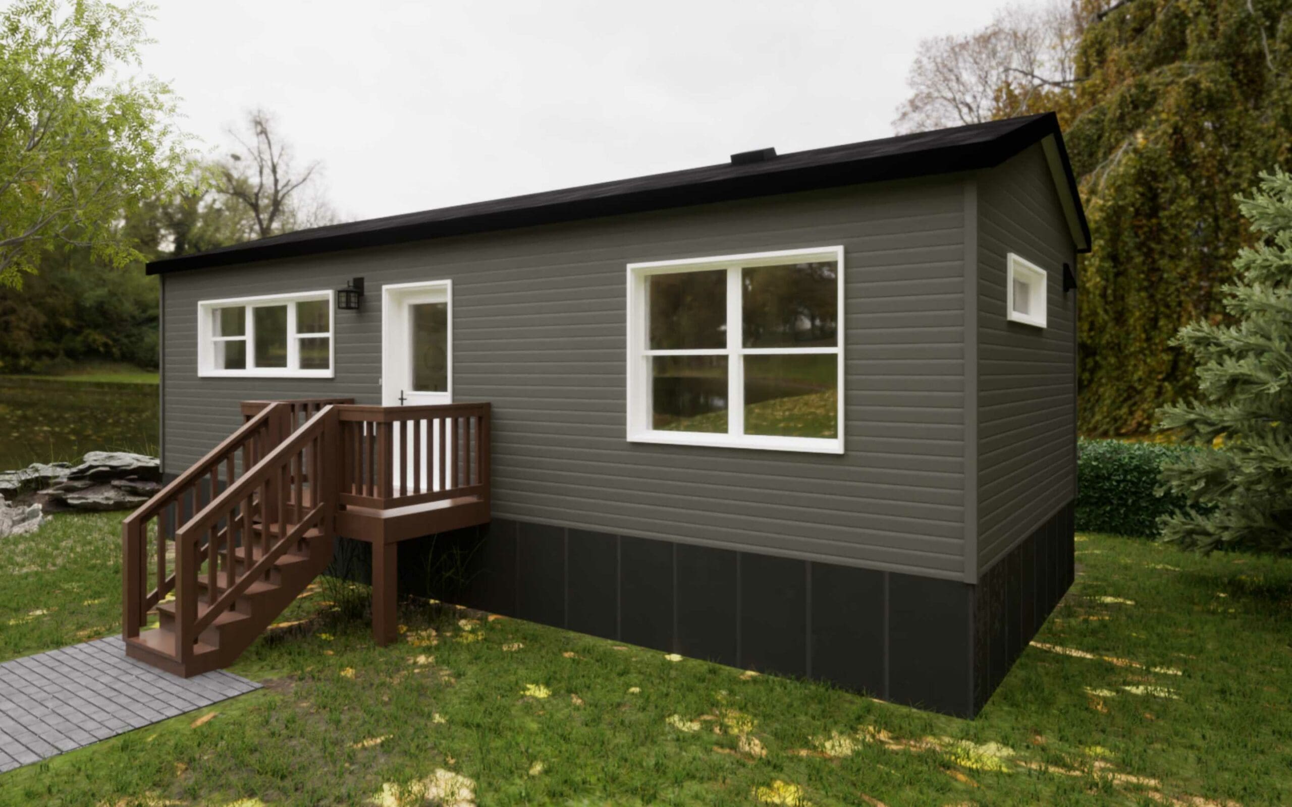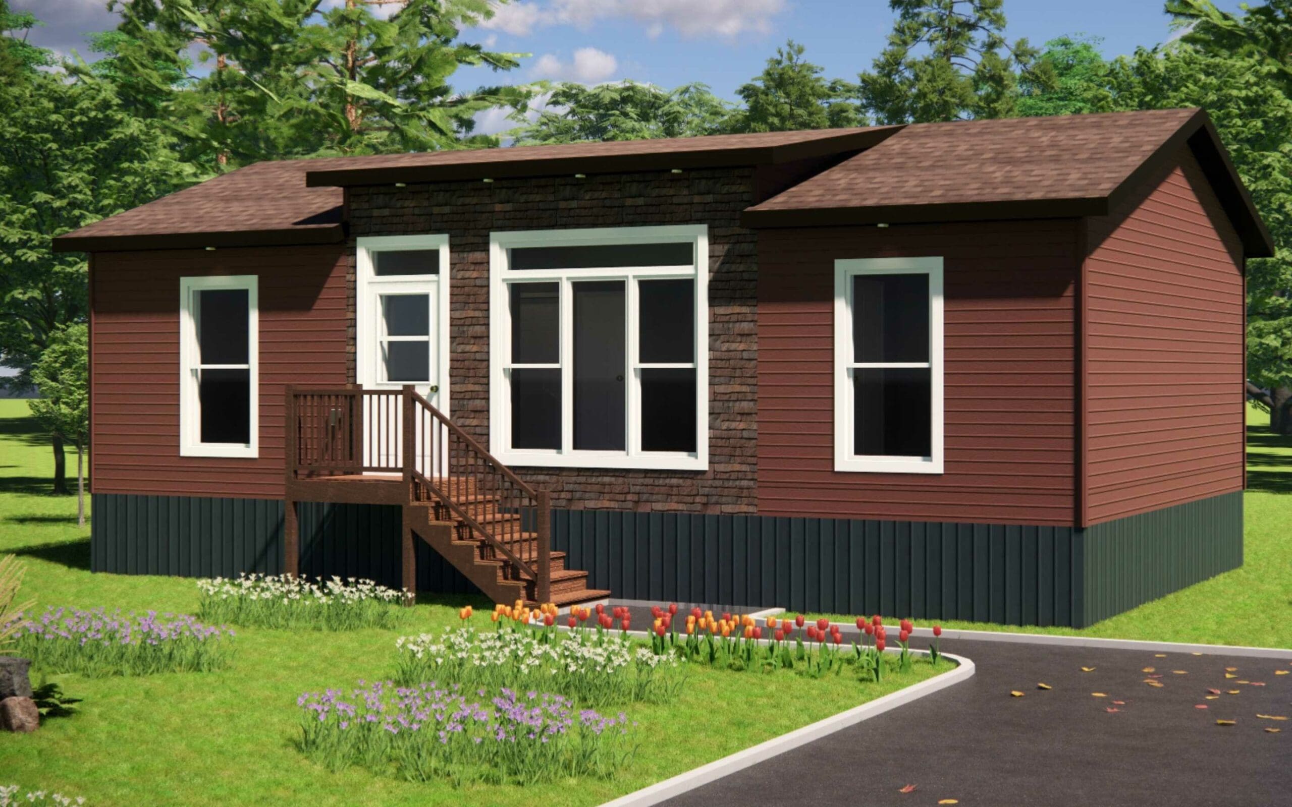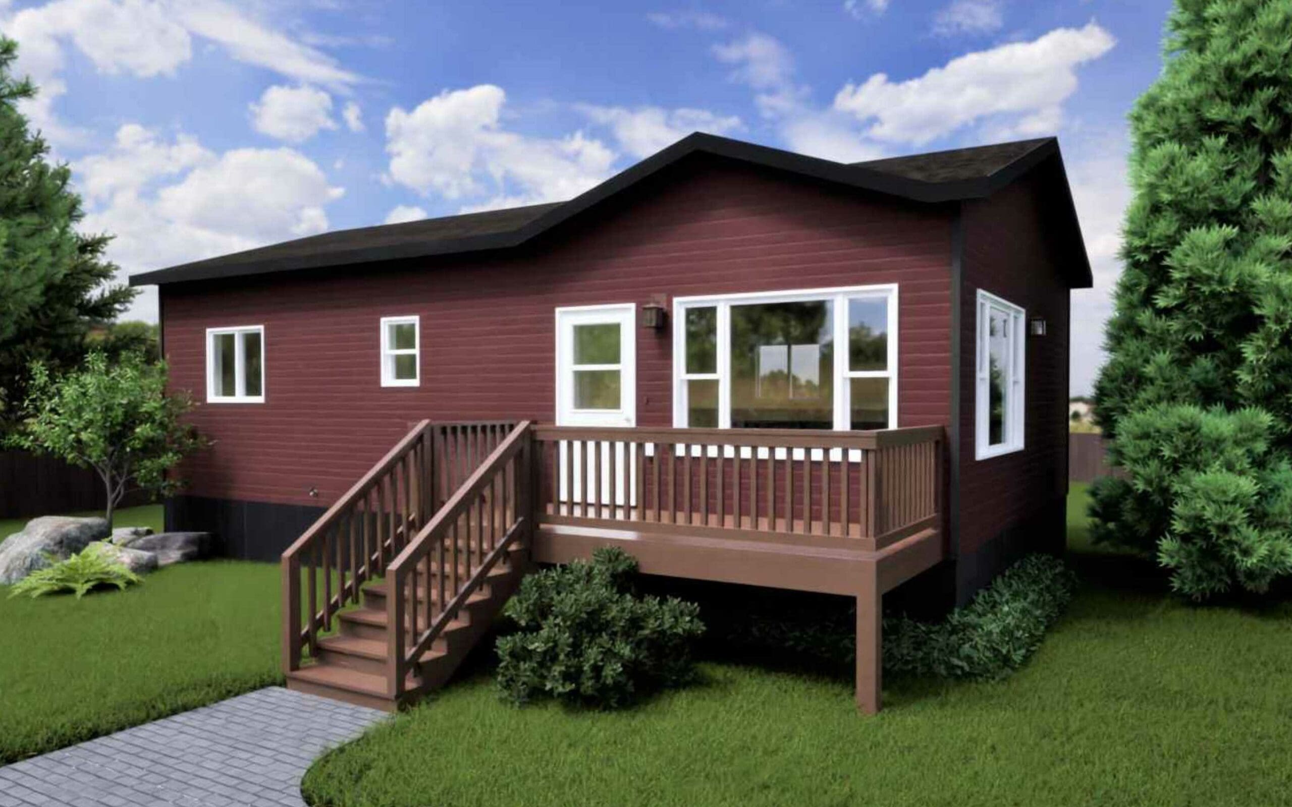Home #4630 – Net Zero Ready
Bedrooms: 2
Bathrooms: 2
Square Footage: 1144
Dimensions: 22' x 60'
Location: Headingley MB
INTERIOR FEATURES
- HDF Bevel Panel Cabinets with soft-close hardware
- Upper Bi-fold Corner Cabinet
- 2′ Pantry Cabinet with Roll-out Shelves
- Tiled Kitchen Backsplash
- Large island with extended countertop for seating
- Master Bedroom with Walk in closet and Ensuite
- Open Main living area
- Linen Closet
EXTERIOR FEATURES
- Kaycan Davinci Board & Batton Vertical Siding
- Cedartone Deck with Cedartone Railing for Covered Porch
- Spray foam insulated to a calculated R-50
- Staggered 2×6 and 2×4 wall studs with R-24 and R-12 batt
INCLUSIONS
- Stainless Steel Whirlpool appliances (30” refrigerator, range, microwave/hood combination, dishwasher, washer and dryer)
- Honeywell Wi-Fi Smart Touchscreen Thermostat
- Water Heater – 40 Imperial Gallon Hybrid ASHP, capacity: 182 litres
- Hi-Velocity ASHP, air handler and ductwork with a variable rate electric back-up heater
- Inline Air Purification System
- HRV – Installed, including ductwork
- Vanity mirror and bathroom fixtures
Quality built by Grandeur Housing
Grandeur Housing is a leader in the innovative construction of modular homes, multi-family, commercial, institutional and industrial buildings. Our mission is to carefully blend innovative design with the highest quality materials and craftsmanship to create stylish, functional homes and commercial spaces for every lifestyle. Grandeur is a 100% Canadian company.

