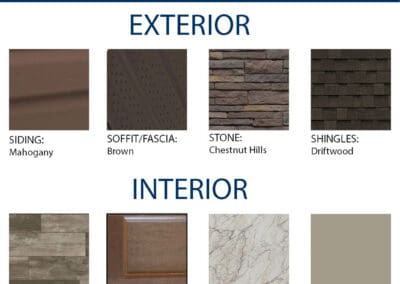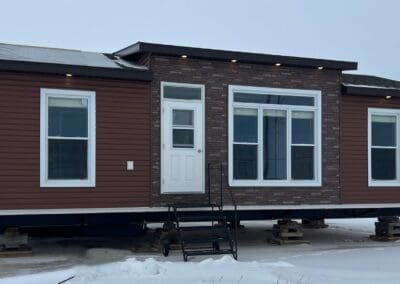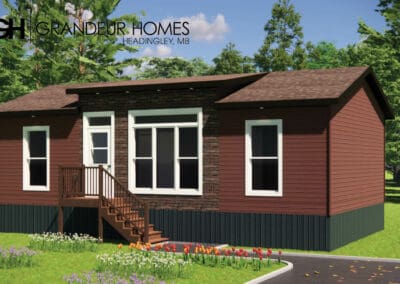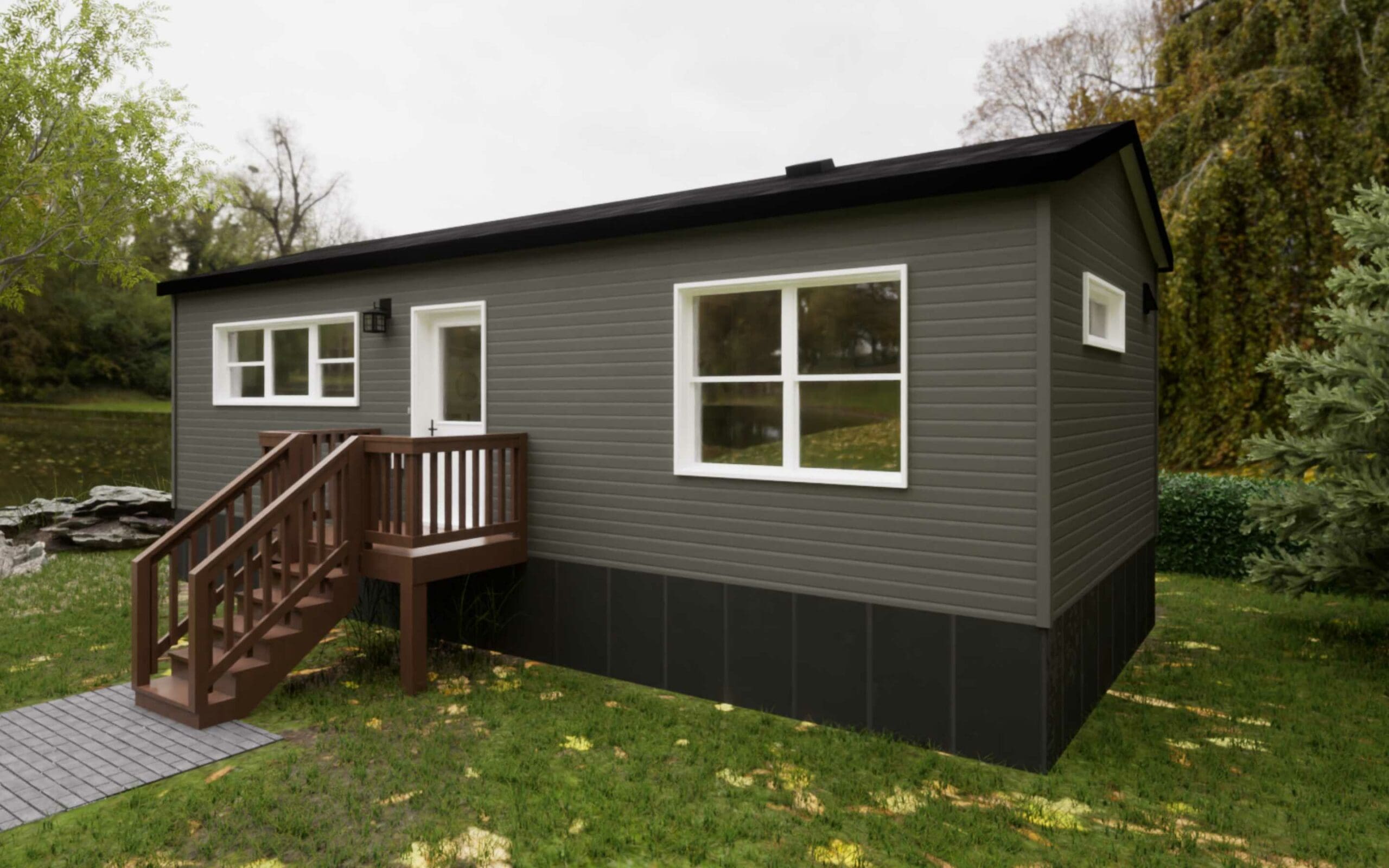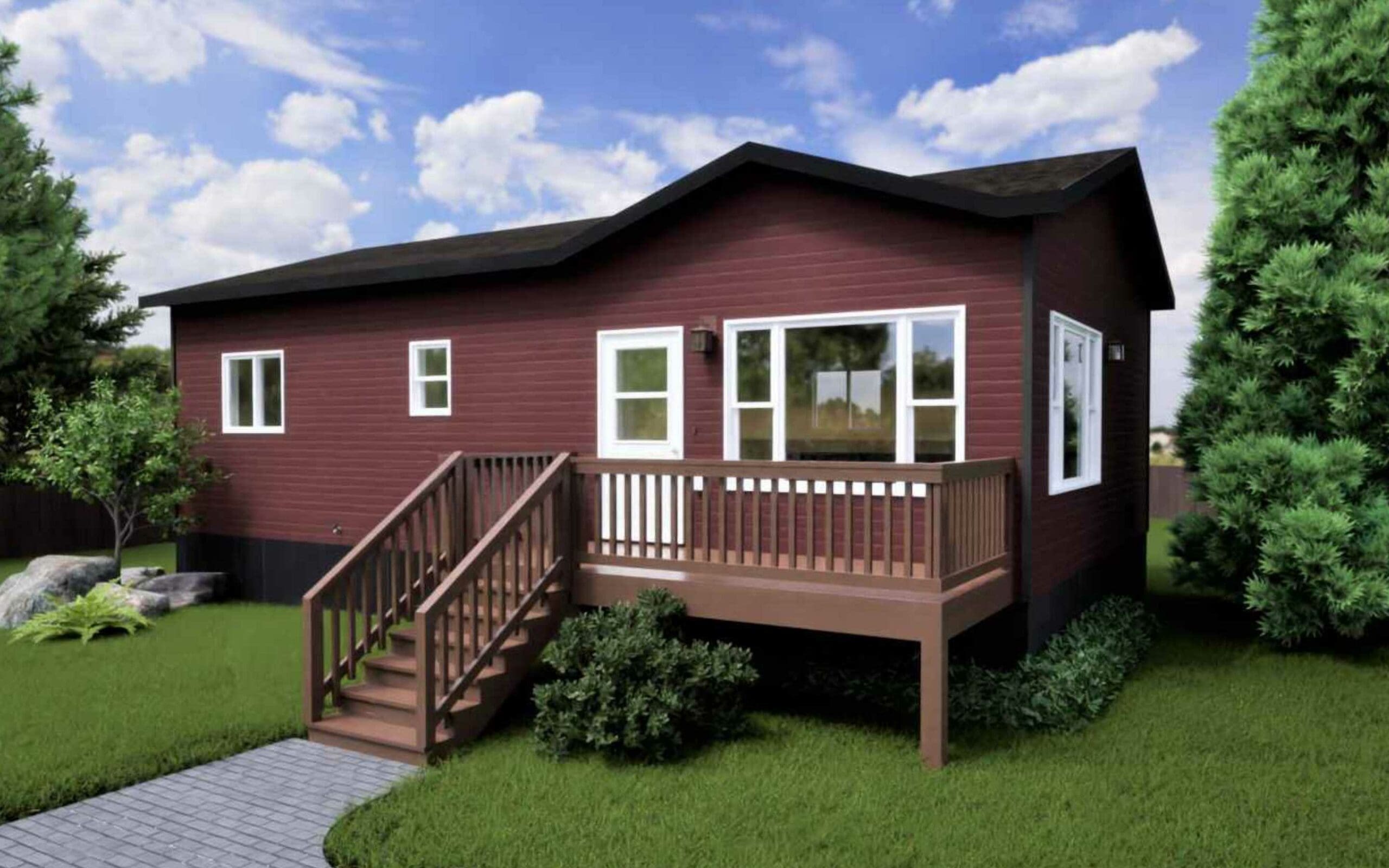Home # 4445
Bedrooms: 2
Bathrooms: 2
Square Footage: 836
Dimensions: 22' x 38'
Location: Sold
INTERIOR FEATURES
- Spacious walk-in closet and 3pc. ensuite in Master bedroom
- Raised ceiling height (9’ high) in Main living space
- Large peninsula with extended countertop for seating
- Pantry closet
- Transom windows in Livingroom
- Moen bathroom fixtures
EXTERIOR FEATURES
- Kaycan vinyl siding with stacked stone accent
- Shed-style dormer over front entrance and living room
- LED accent lighting
INCLUSIONS
- Stainless Steel Whirlpool appliances (30” refrigerator, range, microwave/hood combination, dishwasher)
- Digital programmable thermostat
- Electric water heater
- Electric forced air furnace – A/C ready
- HRV – Installed, including ductwork
- Horizontal blinds on all windows
Quality built by Grandeur Housing
Grandeur Housing is a leader in the innovative construction of modular homes, multi-family, commercial, institutional and industrial buildings. Our mission is to carefully blend innovative design with the highest quality materials and craftsmanship to create stylish, functional homes and commercial spaces for every lifestyle. Grandeur is a 100% Canadian company.

